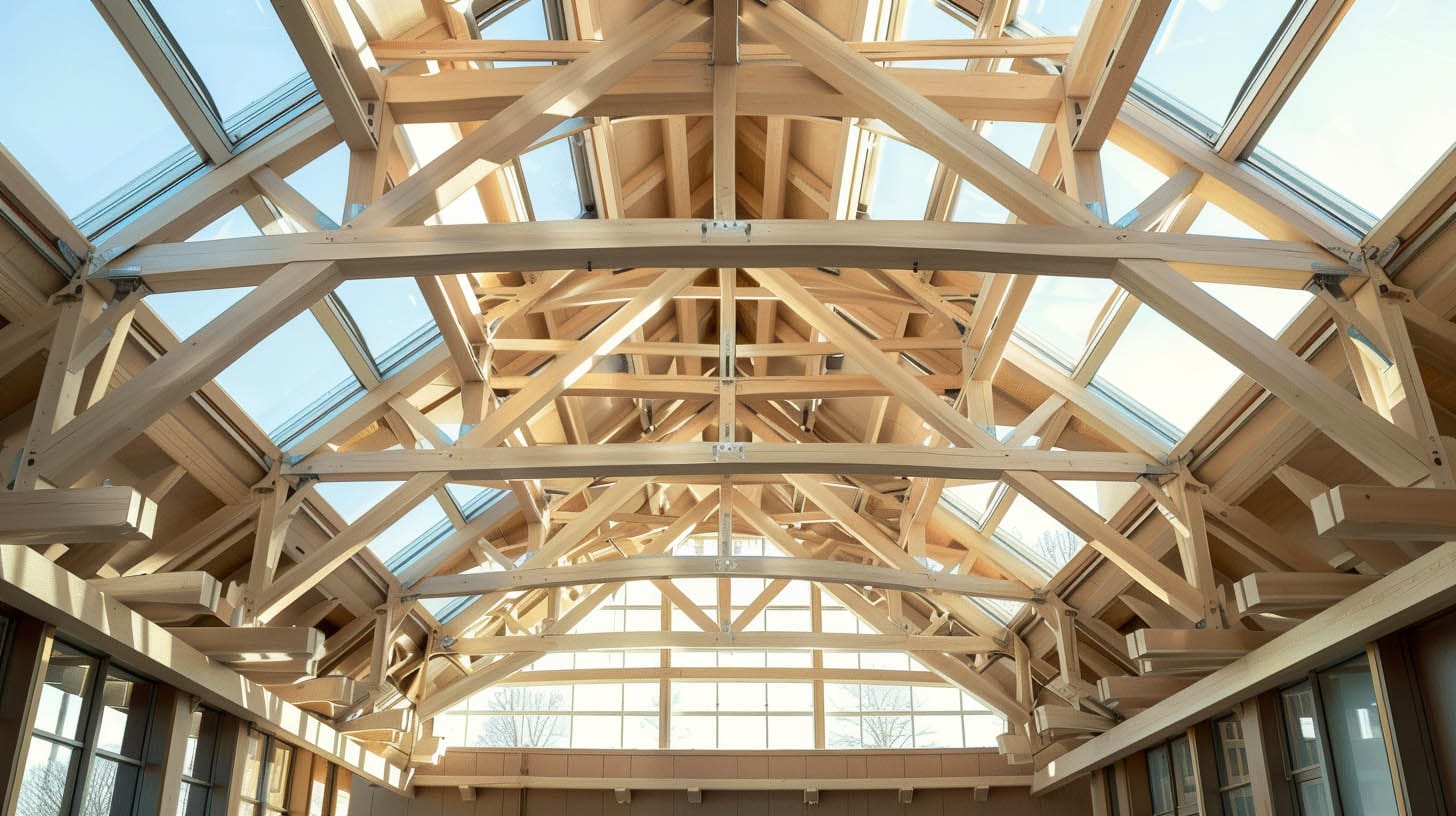In the realm of residential and commercial construction, understanding the intricacies of roof truss calculation is paramount for ensuring structural integrity, optimizing material use, and managing project costs effectively. This article delves into the essential steps and considerations for accurately using a roof truss calculator, a tool indispensable for architects, builders, and homeowners alike.
Understanding Roof Truss Basics
A roof truss is a pre-engineered frame made of timber or metal, designed to support the roof over the span between the walls of a building. It consists of multiple components, including rafters, ties, and struts, which form a stable triangular structure. The precise calculation of truss dimensions is crucial for the construction of a safe and durable roof.
Key Measurements for Truss Calculation
To utilize a roof truss calculator effectively, certain fundamental measurements must be accurately gathered:
- Span: This is the total distance across which the truss will extend, typically measured from the outer edges of the wall plates.
- Rise: The vertical distance from the apex of the truss to the level of the wall plate.
- Run: Half the span, representing the horizontal distance from the wall plate to the apex of the truss.
- Pitch: Defined as the angle or slope of the roof, usually expressed in terms of the vertical rise over a 12-inch horizontal run.
- Spacing: The center-to-center distance between adjacent trusses, which affects the number of trusses required and the overall stability of the roof structure.
Step-by-Step Guide to Using a Roof Truss Calculator
- Input the Span and Rise or Pitch: Begin by entering the span of the roof into the calculator. Next, add either the rise or the pitch of the roof. The pitch is often more accessible, as it is a standard aspect of roof design specifications.
- Calculate Rafter Length: With the span and rise/pitch entered, the calculator will compute the length of the rafters, which are the sloping beams that support the roof covering.
- Determine Truss Count: To ascertain the number of trusses needed, input the total length of the roof and the desired on-center spacing between trusses. This calculation ensures that the roof structure has adequate support across its entire span.
- Estimate Material and Labor Costs: Many roof truss calculators offer functionality to estimate the cost of materials by multiplying the number of trusses by the cost per truss. Additionally, entering estimated labor costs can provide a comprehensive financial overview of the truss installation.
Practical Tips for Accurate Measurements
- Use a Reliable Measuring Tool: A digital laser measure can provide more accurate results than a traditional tape measure, especially for large spans.
- Consult Building Plans: Review architectural drawings or consult with the architect to verify measurements and specifications.
- Consider Roof Load: Account for the weight of roofing materials and environmental factors such as snow load, as these will influence truss design requirements.
Leveraging Professional Expertise
While DIY enthusiasts may find roof truss calculators a valuable tool for preliminary planning, the complexity of roof truss design often necessitates professional expertise. Teflon Roofing, located in Chambersburg PA, offers comprehensive roofing solutions, ensuring that each project benefits from precise truss calculations and high-quality construction techniques.
Conclusion
Accurately calculating roof trusses is a critical component of roof design and construction. By understanding the key measurements required and following a systematic approach to using a roof truss calculator, builders and homeowners can ensure their roofing projects are structurally sound, aesthetically pleasing, and cost-effective. Whether undertaking a new build or a renovation, the right knowledge and tools are essential for success.
